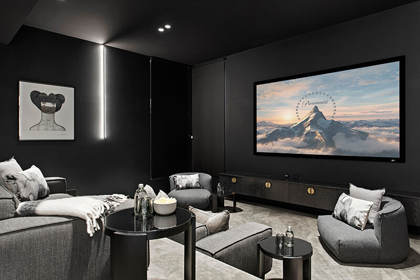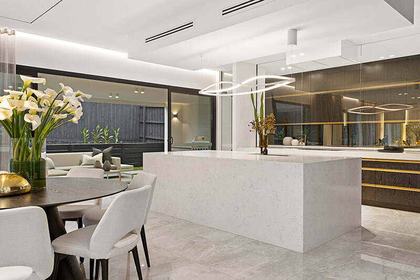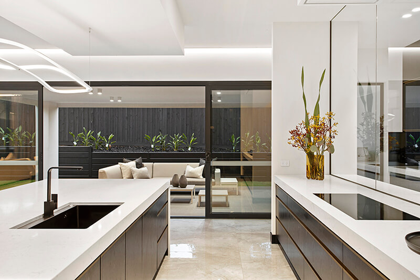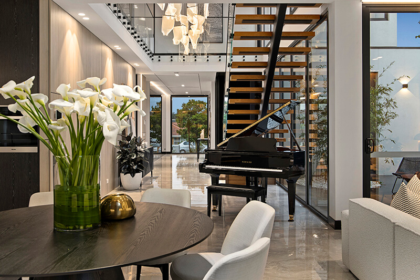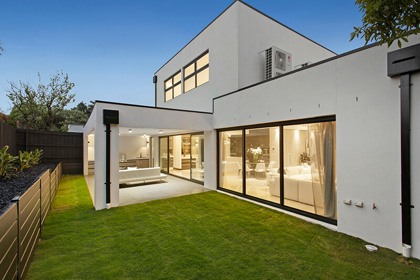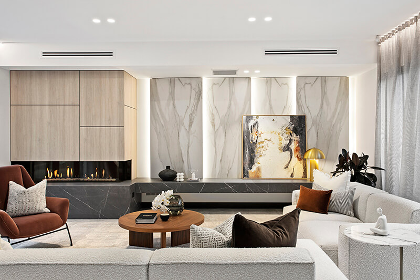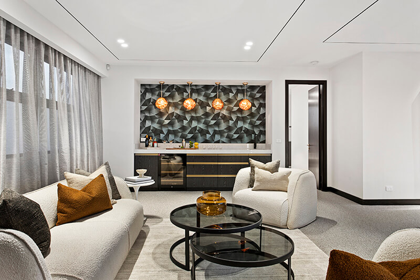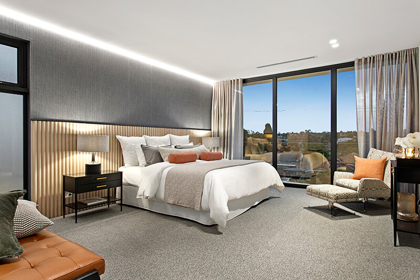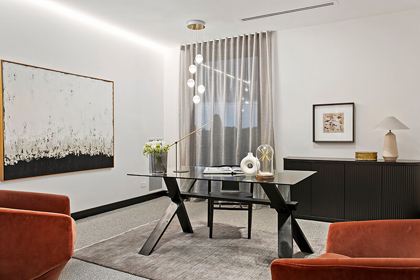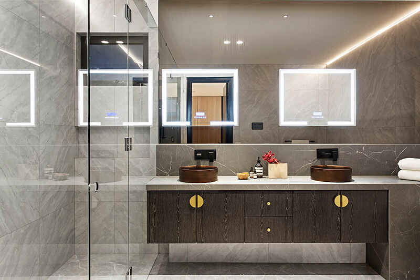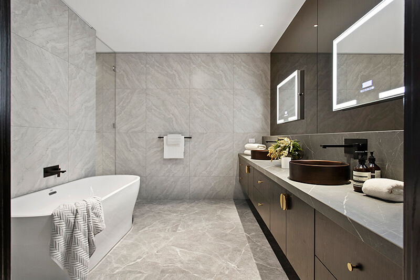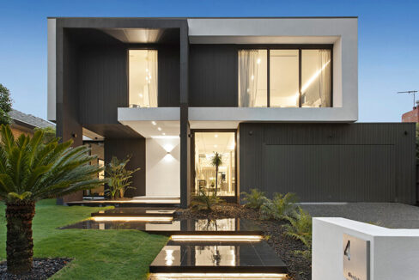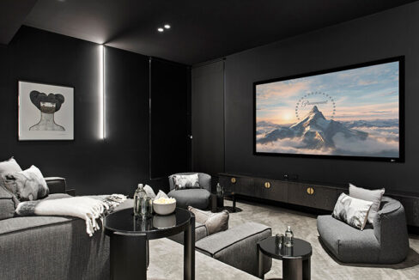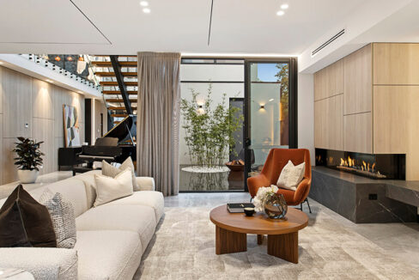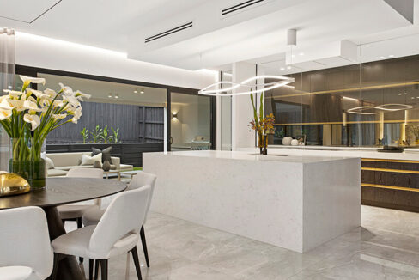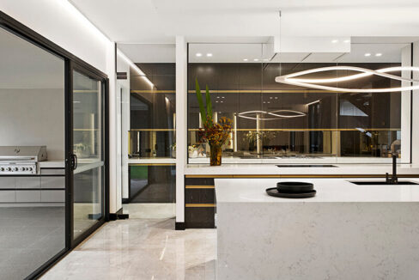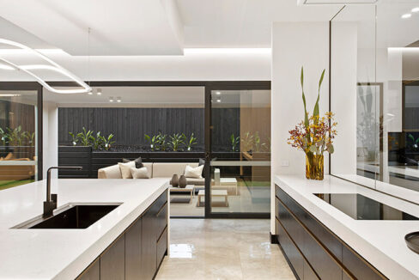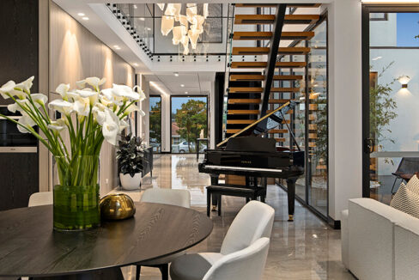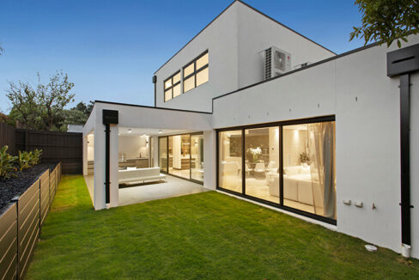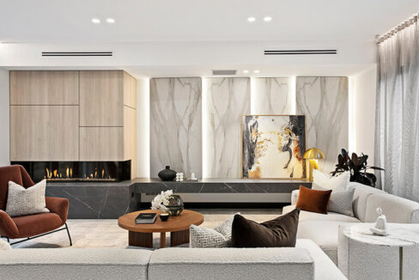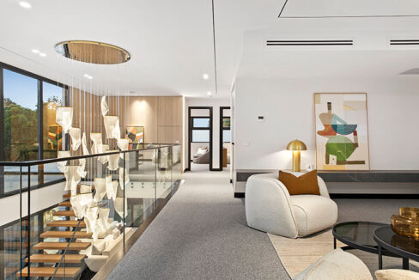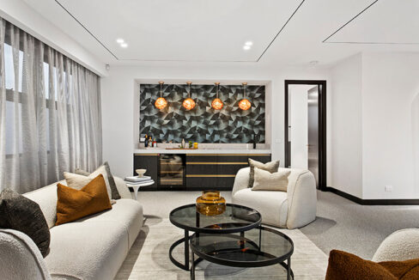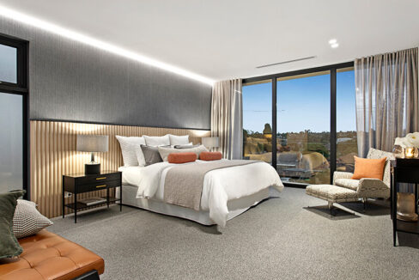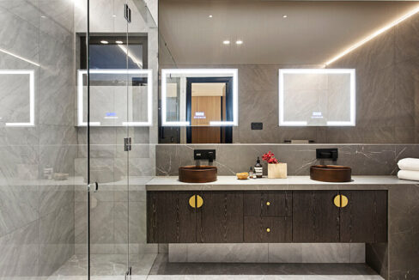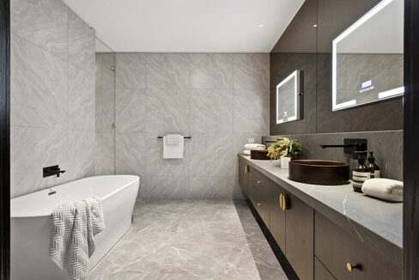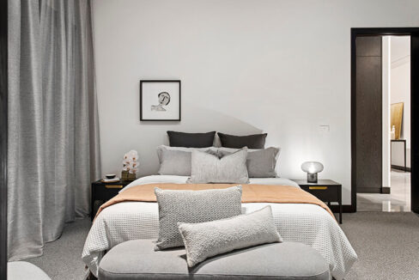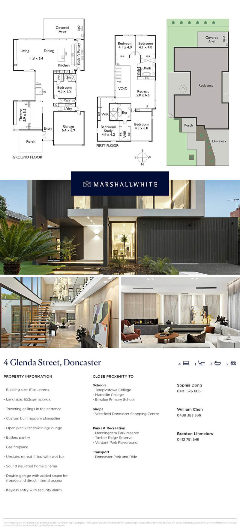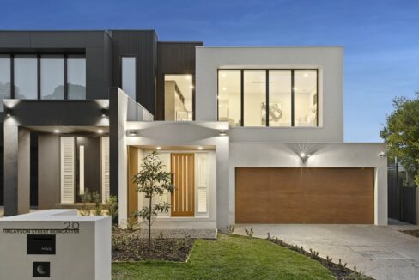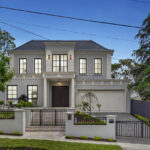- House
A brand new, architecturally designed masterpiece that merges inspired, light-letting ingenuity with elite level finishes and spacious family proportions, this five bedroom, 61 square residence makes an unforgettable statement in style and substance. Dramatic and daring, with a clear emphasis on creating the indoor-outdoor connections so craved by families and entertainers, this is a landmark family residence just moments from Westfield Doncaster and the Eastern Freeway.
Huge windows introduces streams of natural light to this spectacular home, while framing delightful garden outlooks and creating seamless connection to three brilliantly crafted outdoor living areas, as the home flows to its open-plan rear.
Arranged around a staggeringly large, waterfall-edged island of marble, the kitchen is a showpiece that has been appointed with a full suite of Miele appliances – including an induction cooktop and integrated refrigerator, as well as a gas cooktop in the vast Butler’s Pantry. Warmed by a gas fireplace, the dining / living rooms spills effortlessly to a huge undercover dining area where an outdoor kitchen is destined to delight alfresco entertainers.
Crafted with a contemporary lifestyle in mind, a large, sound insulated home cinema promises to be fully utilized, whilst upstairs living has been completed with a wet bar to offer another genuine entertaining zone.
Climb a showpiece staircase of floating timber, cast iron and glass all complemented by a custom-built modern chandelier and under stunning a double height void, to discover luxurious accommodation. Here, the master suite is palatial, served by a fully-tiled ensuite with an over-sized rainwater shower, independent bath and twin basin vanity all complemented by walk-in robes. Importantly, a downstairs guest room – also with ensuite and walk-in robes – offers parents the luxury of choosing a downstairs master.
An extensive list of additional highlights includes a huge double garage with added space for storage and direct internal access, as well as a staggering nine zones of heating and air conditioning, plus you have keyless entry and a security alarm.
Additional Details
- Builders‘ statement: Grey porcelain floors are matched with timber colour veneer walls throughout this warm, brand new architecturally designed home in Doncaster. The bronzed mirrors in the entryway adds character, appearing to double the space emotionally, whilst drawing you into a void, featuring a custom-built modern chandelier with pendants falling from the sky at its centre, catching the eye from afar and underneath. The family area is warmed by a gas fireplace and also provides a view to the side bamboo garden which brings a chill vibe to the outdoor area. Massive glazed panels and doors separate the open kitchen, accommodating a fitted ceiling rangehood appearing as a skylight, from the butler's pantry. The garage could be mistaken for the home theatre with its epoxy floor and use of sensor activated LED strips fitted into the ceiling and extending down the wall. The well designed zoned light spots in the master bedroom make it more comfortable for sleeping and relaxing than ever before and includes a back wall decorated by European wall fabric and curved timber veneer, giving you that five star hotel feeling. The black and white external walls enhance the bright green front garden, exhibited by the broad leaves of the Giant Bird of Paradise (Strelitzia Nicolai and Strelitzia Reginae) and a lighter touch from the Dwarf Date Palms (Phoenix Roebelenii) and Sago Palms (Cycas Revoluta). This house is sure to provide comfortable living and warmth in Melbourne.












